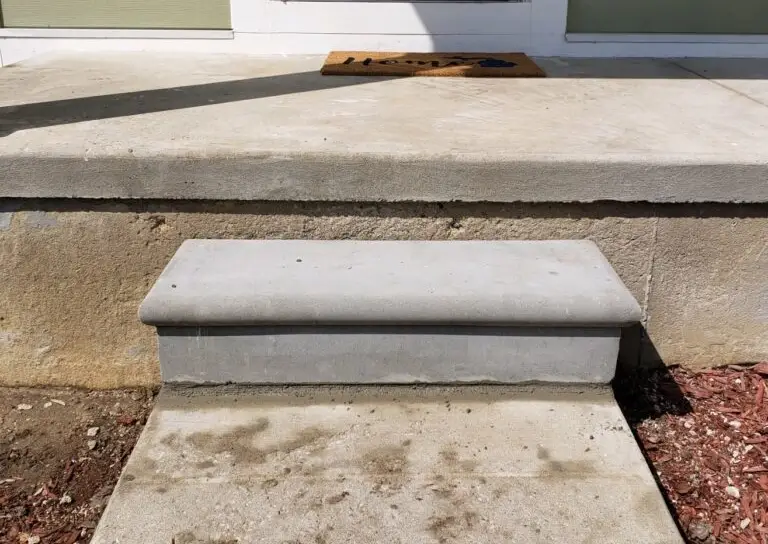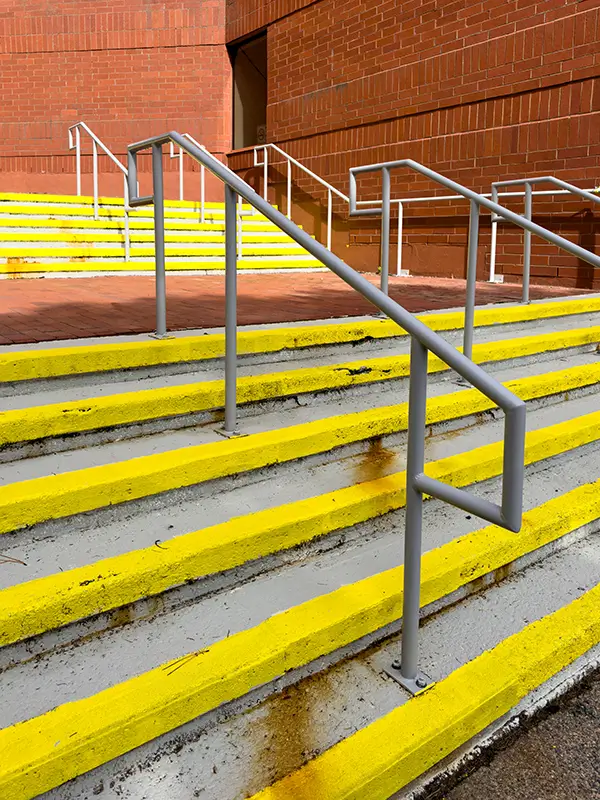

Building codes and regulations exist for a reason, and it’s crucial that property managers and owners follow them when conducting construction projects, such as replacing stairs.
Failure to follow regulations can result in monetary penalties or legal consequences, underscoring the importance of knowing the requirements and/or working with a contractor who does. In this post, we’ll dig into the regulations and requirements for stair projects so you’re prepared when it’s time to tackle your next step replacement.
OSHA is the primary regulatory organization for construction projects, including step/stair replacements. OSHA oversees and regulates public and worker safety. The ADA also has a set of regulations that contractors and property owners must follow with regard to stair and step accessibility.
Some of the main regulations include:

A stair riser is the vertical piece that connects two horizontal steps. Risers are important not only for aesthetics but also for safety, as they provide structural support.
According to ADA requirements, risers must be between 4 and 7 inches for all steps in a staircase. Steps must also have the same riser height and be angled no more than 30 degrees. Open risers are not permitted. Additionally, stairs with four or more risers must have handrails installed.
ADA regulations for risers differ from OSHA requirements. Per OSHA requirements, the maximum riser height on a standard stair is 9.5 inches.
A staircase’s slope angle is the pitch at which a staircase rises. Some staircases have steep slope levels, while others have more gradual levels. While the ADA doesn’t specify a slope level in its guidelines and regulations, most residential staircases have slope levels between 30 and 37 degrees, and most commercial staircases between 26 and 30 degrees for easier accessibility.
Per OSHA, slope levels for fixed industrial stairs should be between 30 and 50 degrees.
A stair’s tread depth is the distance measured horizontally between the front and back of the stair. Per ADA requirements, the tread depth of every step on a staircase must be at least 11 inches.
Per OSHA requirements, the minimum tread depth must be at least 9.5 inches for standard stairs. OSHA also requires that riser heights and tread depths be consistent throughout the staircase.
Handrails are an important safety component on staircases. They are especially important for those with mobility issues, which is why ADA requirements state they should be installed on both sides of a staircase. ADA-compliant staircases have continuous handrails that are 34 to 38 inches above the walking surface of the staircase.
Comparatively, OSHA requires handrails to be 30 to 37 inches from the surface of the tread. Stair rails, when used as a handrail, should be 36 to 37 inches from the tread surface, and guardrails should be no taller than 42 inches from the walking surface.

While not required, the ADA suggests incorporating contrast on the edges of treads. A visual stripe creates a difference between the edge of the stair and the rest of the tread, helping people with visual impairments see the edge of steps better and reducing slip-and-fall risks.
According to OSHA regulations, stair treads should be “reasonably” slip-resistant, and nosings should have a non-slip finish to help reduce the risk of slips and falls. The nosing of each step is ideally outfitted with a material or design (e.g., texture, coatings, abrasive strip, etc.) that allows for extra grip.
OSHA requires that staircases:
Compliance is an important factor for any construction project, and one that can often be challenging to understand because regulations often change.
If you need to replace steps, let our experts at Detroit Concrete Leveling help you maintain compliance. We have over 14 years of experience handling all types of concrete construction projects, including step replacements, throughout southeast Michigan. Contact us today to request a project consultation.
Get the quality you deserve from Detroit Concrete Leveling. If you’re ready to start your project, contact us today for a free, no-obligation quote.